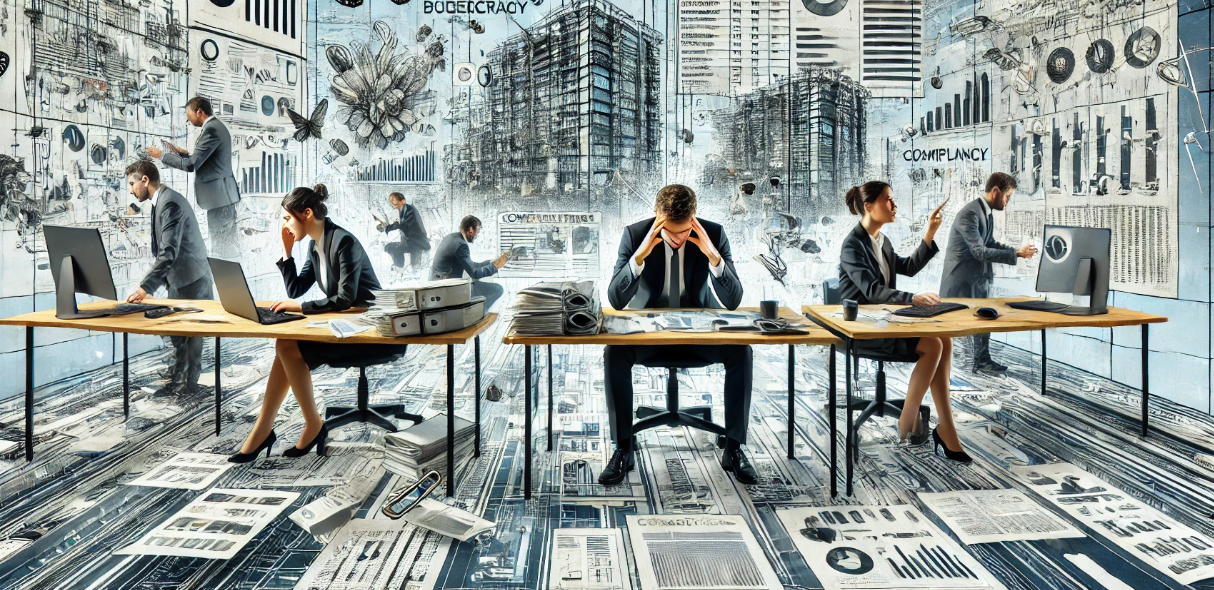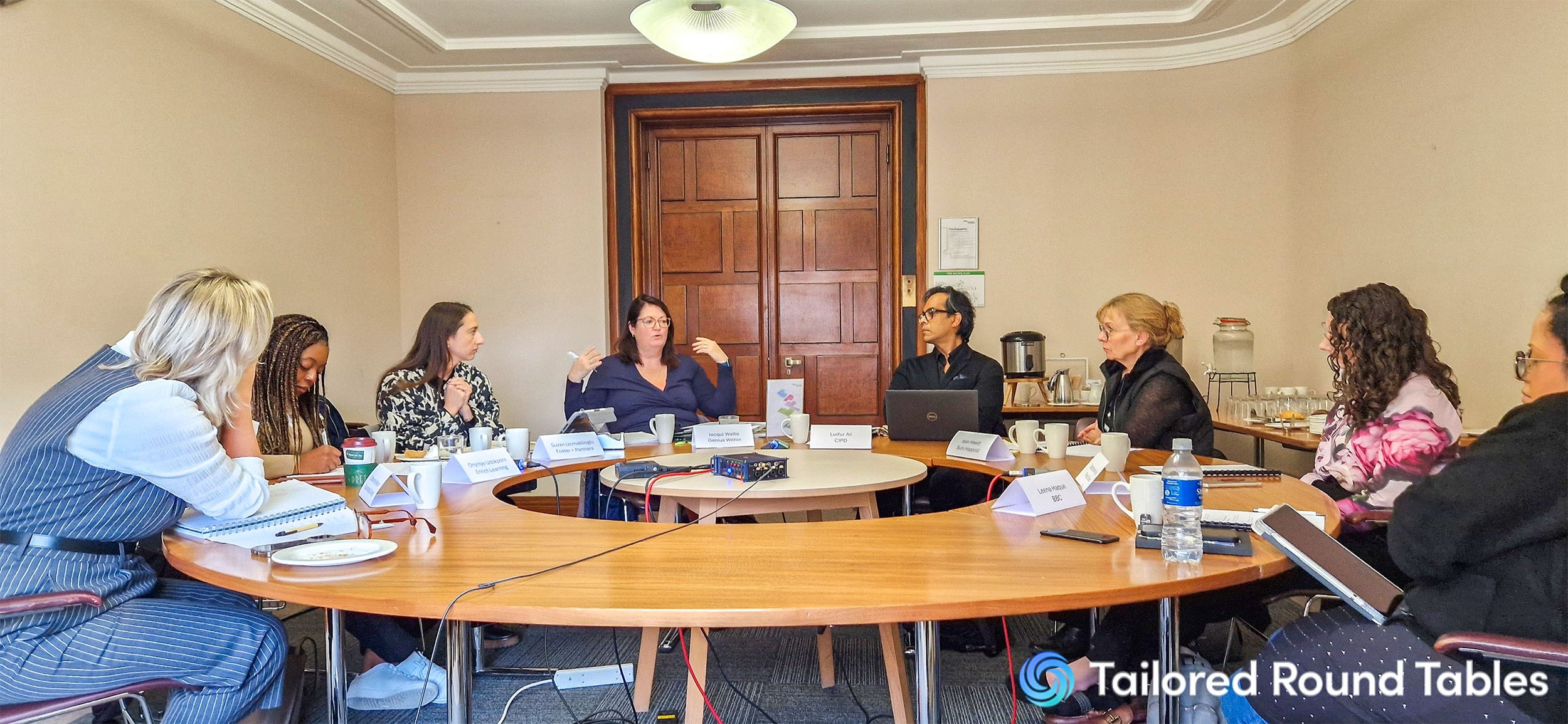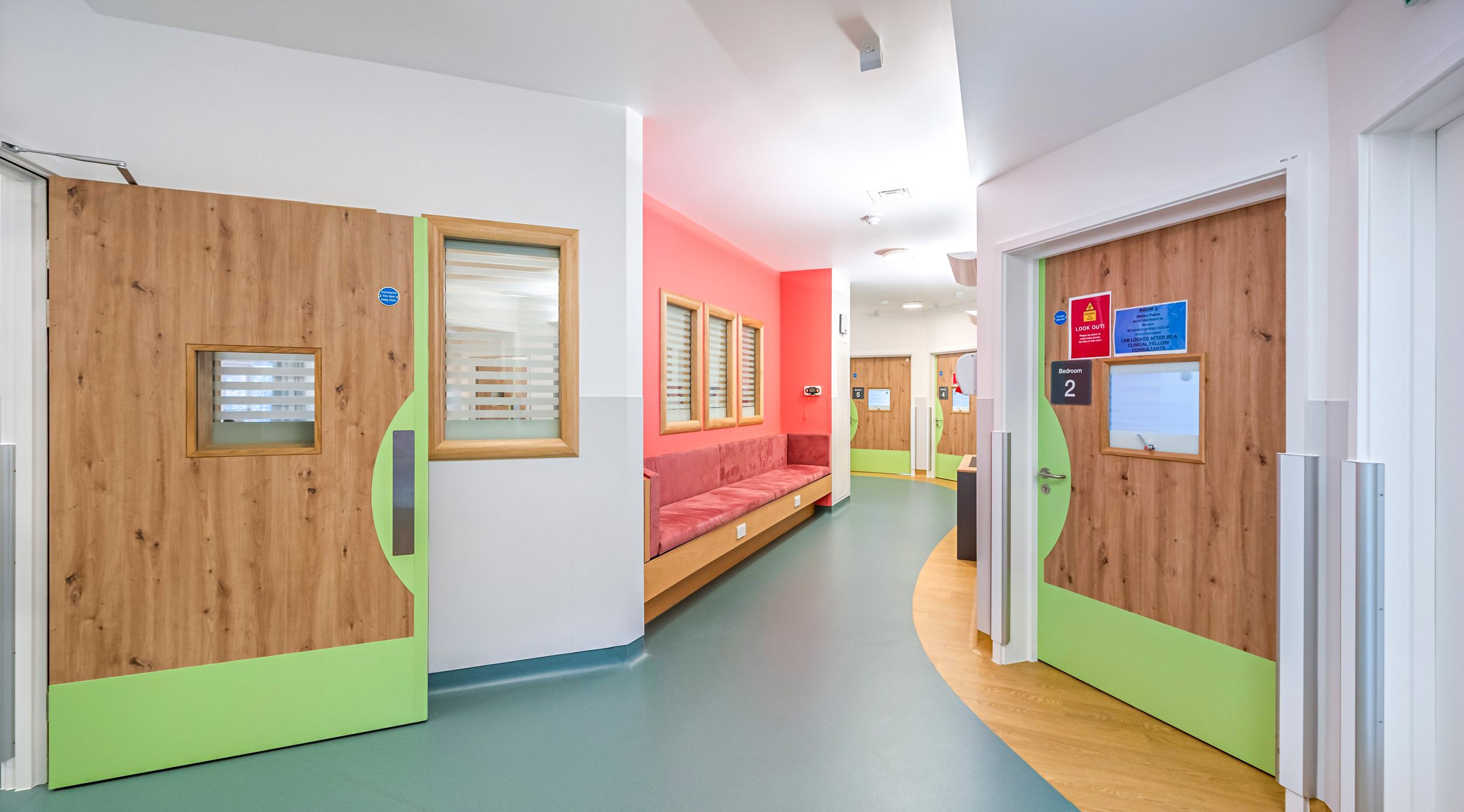As a diverse team of experts, we bring broad sector and discipline skills, knowledge and experience to suit your project needs.
Architecture
-
We approach every project with a tailored perspective, ensuring that it aligns with the unique vision and requirements of our clients while respecting the context of the environment.
Whether designing a private residence, a commercial space, or a public building, we focus on achieving the perfect balance of form, function, and positive experience.
Our architecture services encompass the entire process, from conceptual design through to detailed architectural plans. We bring a fresh, thoughtful approach to every project, ensuring that each space is not only beautiful but also practical and efficient. Our designs integrate seamlessly with their surroundings, respecting cultural, environmental, and historical contexts.
Our team uses cutting-edge tools and techniques, including Building Information Modeling (BIM*), to ensure that every aspect of the project is precisely crafted, from the smallest details to the overall structure.
Inclusive Design
-
We believe that every person who encounters the spaces we design should have the best experience—feeling welcome, secure, and fully able to engage with their surroundings. Inclusive design is not just about meeting the minimum accessibility standards; it’s about crafting spaces that cater to the diverse needs of all individuals, ensuring they can reach their full potential.
Our inclusive design philosophy goes beyond the basics of ramps, lifts, and accessible WCs. We consider a wide range of factors that affect a person's experience, including vision and hearing impairments, non-visible disabilities, and neurological conditions. We design environments that accommodate and celebrate diversity in all its forms, whether through architectural design, master planning, or the finer details of interior spaces.
Inclusive design is an integral part of our multi-disciplinary offering, which also includes Interior Design, Clinical Planning, and BIM Coordination. This integrated approach allows us to deliver comprehensive, people-centred solutions that are not only functional and beautiful but also foster well-being and inclusivity in every aspect.
To learn more about our comprehensive approach to inclusive design and how it can benefit your project, download our detailed guide below.
PD services & HRBs
-
Our Regulatory & Safety services focus on navigating the complex landscape of building codes, safety standards, and legal requirements.
We work with clients, contractors, and regulatory authorities like Building Control and the BSR (Building Safety Regulator) to ensure that every aspect of the project is compliant, reducing risks and avoiding costly delays.
Whether you are designing a new structure or renovating an existing one, we can help ensure that your project meets current regulatory requirements and is safe for its intended use.
Our CDM Principal Designer services include:
Project Planning and Risk Management: We help you identify potential hazards and plan for safety during every phase of the project. This includes assessing risks associated with the design, construction methods, and the use of materials.
Health and Safety Coordination: We provide coordination services to ensure that health and safety considerations are integrated into the design and planning stages.
This involves creating and maintaining a Construction Phase Health and Safety Plan (CPHSP), which outlines the specific measures that need to be taken on-site to minimize risk.
Duty Holder Compliance: Under CDM, there are several key roles such as the Principal Designer, Principal Contractor, and Client. We ensure that all duty holders understand their responsibilities and that they meet the legal obligations set out in the regulations.
Site inspections and Monitoring: During the construction phase, we offer ongoing inspections and monitoring to ensure that safety standards are being upheld. This includes checking that safety measures are being implemented and that all workers are aware of the risks associated with their tasks.
Our Building Regulations Principal Designer services include:
Design Compliance: We ensure that your designs comply with local building regulations, ensuring that the structure is safe and fit for purpose. This includes assessing factors such as fire safety, accessibility, and energy efficiency.
Permit Applications: Navigating the process of applying for building permits and approvals can be complex. We guide you through this process, ensuring that all necessary documentation is submitted and that your project is compliant with all relevant industry requirements.
Energy Efficiency and Sustainability: We help you integrate energy-efficient systems and sustainable practices that meet or exceed regulatory requirements for environmental performance and energy conservation.
Construction Inspections: Our team conducts inspections at various stages of construction to ensure compliance with building codes and regulations. We help identify any deviations from the approved plans and recommend corrective actions to ensure the project meets all required standards.
Fire Safety and Accessibility: We ensure that your building meets all fire safety and accessibility requirements, ensuring that it is both safe for occupants and compliant with regulations for people with disabilities.
As part of the latest release of the Building Safety Act (2022) – BSA we have fully immersed ourselves in the complexities of Higher-Risk Buildings (HRBs) and already have a number of Gateway 2 applications underway.
A reminder to all industry stakeholders: a Gateway 2 application is a mandatory building control submission for higher-risk buildings, required before construction can commence.
This process has a significant impact on a project's design programme, with a statutory review period of 12 weeks for new builds and 8 weeks for refurbishment projects.
Neurodiverse Environments
-
Our neurodiversity-friendly designs prioritise inclusivity, accessibility, flexibility, and sensory considerations to create environments that are supportive, calming, and adaptable for all users. This approach is rooted in the belief that a well-designed environment can significantly enhance the well-being and capabilities of neurodivergent individuals and people with neurodegenerative conditions, transforming spaces into places where everyone can thrive.
Our expertise in neurodiverse design is particularly evident in our work on mental health facilities, dementia-friendly environments, and projects that cater to a wide range of user needs.
Through extensive consultation with trustees, clinical staff, facility managers, and—most importantly—individuals with lived experience, we have developed design principles that are sensitive, informed, and effective.
Heritage &
Creative reuse
-
We embrace each building’s unique character and history, approaching even the most sensitive and complex sites with confidence and care.
As firm believers in the power of reuse and recycling, we see sustainable design not just as a responsibility, but as an opportunity—to breathe new life into spaces and inspire a renewed appreciation for the built environment.
Interior Design
-
Our approach is deeply human-centered, honoring the essence of each space while shaping it to serve the needs, identity, and aspirations of its users. We see interior design as far more than aesthetics—it is a powerful tool for enhancing quality of life.
A well-designed space does more than look beautiful, it fosters well-being, inspires creativity, and elevates productivity. It has the potential to shape emotions, improve mental health, and create a profound sense of belonging.
Through a holistic strategy, we seamlessly integrate functionality, beauty, compliance, and sustainability—designing interiors that not only enhance the built environment but also enrich the lives of those who inhabit it.
Masterplanning
-
Masterplanning is a core part of our services, alongside architecture and interior design.
Our masterplanning roadmap includes:
Engaging the community – whether that means local residents, businesses and institututions to understand the differect factors that come into play and will help shape design proposals.
Stakeholder engagement is a key pillar of our approach. (link to stakeholder service page) Whether designing a new urban district, mixed-use development, or residential community, we prioritize well-integrated environments that foster social interaction, economic growth, and environmental responsibility.
Gathering and analyzing relevant data.
Identifying and narrowing down options
Preparing a strategy for moving forward. By considering essential factors such as mobility, accessibility, green spaces, and resource management, we create masterplans that promote sustainable, balanced urban development.
Manage and track the performance of projects and programs.
Sustainability & Passivhaus
-
Sustainability is no afterthought. It is at the forefront of everything we design.
Whether building less or building smart, we are confident that your space will feel inspiring.
We are a net-zero practice, ISO9001, 14001 accredited and UK Green Building Council (UKGBC) members, passionate about sustainability and helping our clients achieve their net-zero targets. We have Passive Haus accredited expertise in house and experience in meeting outstanding BREEAM targets.
Passivhaus is a proven and effective approach to delivering net-zero-ready buildings—both new and existing—designed for a decarbonised grid while enhancing occupant health and well-being.
By drastically reducing energy demand for heating and cooling, Passivhaus buildings provide exceptional comfort with minimal energy use.
Our in-house Passivhaus-certified designers can provide expertise and support to projects looking to achieve high energy efficiency in their designs, including EnerPHit, the Passivhaus refurbishment standard.
Digital design and BIM
-
We collaborate closely with clients, contractors, and stakeholders to define and refine BIM requirements, ensuring that data and workflows align with project objectives. Whether designing high-performance learning environments, healthcare facilities with strict safety requirements, or the refurbishment of historic buildings, our focus is on creating intelligent digital models that improve decision-making, reduce risk, and support long-term asset performance.
We are always exploring new and improved ways of using digital tools to assist our clients. By continuously refining our processes and adopting emerging technologies where they add value, we ensure that our approach remains responsive, forward-thinking, and aligned with industry best practices.
By integrating ISO 19650 principles and maintaining a golden thread of information, we ensure transparency and accountability throughout the project lifecycle. This allows for seamless coordination and reduces uncertainty, ensuring that our digital models provide real value beyond construction. More than a technical exercise, our digital approach creates smarter, more resilient buildings that evolve with user needs and regulatory requirements.
Stakeholder Engagement
-
Only through understanding your needs comes great architecture.
Our mission is to create healing environments that promote comfort, reduce anxiety, and support positive experiences for all .
Clinical Planning
-
By blending thoughtful design with therapeutic elements, we transform clinical spaces into welcoming, restorative settings that enhance well-being and recovery.
Thanks to our award-winning talented colleagues and our clients, our healthcare expertise and portfolio continues to strengthen in acute hospitals, mental health and primary care.
As active members of Architects for Health and Design in Mental Health, we are committed to advancing the field of healthcare design. We regularly speak at their conferences, sharing our expertise and insights to inspire others.
By leading discussions, we help shape the future of healing environments and contribute to the collective understanding of how thoughtful design can improve patient outcomes.
This collaborative exchange keeps us at the forefront of industry trends, ensuring that our designs continually evolve to better support patients, families, and healthcare professionals alike.
Project management
-
We focus on the seamless coordination, execution, and delivery of projects, ensuring they meet agreed-upon goals and objectives.From planning and procurement to scheduling and quality control, we optimize resource use while proactively identifying and mitigating risks. Acting as the central point of contact, our team maintains clear communication across all stakeholders to keep projects running smoothly.
Throughout the project lifecycle, we prioritize:
Budget Management: We work closely with clients to establish a realistic budget and keep costs within agreed limits.
Scheduling & Time Management: We develop detailed schedules and timelines to meet milestones and minimize delays.
Risk Management: Our team anticipates potential challenges—from site conditions to regulatory hurdles—and implements strategies to mitigate them.
Quality Control & Monitoring: We ensure the final outcome aligns with client expectations, industry standards, and regulatory requirements.
With a structured, proactive approach, we drive projects to success while maintaining efficiency, quality, and accountability.












