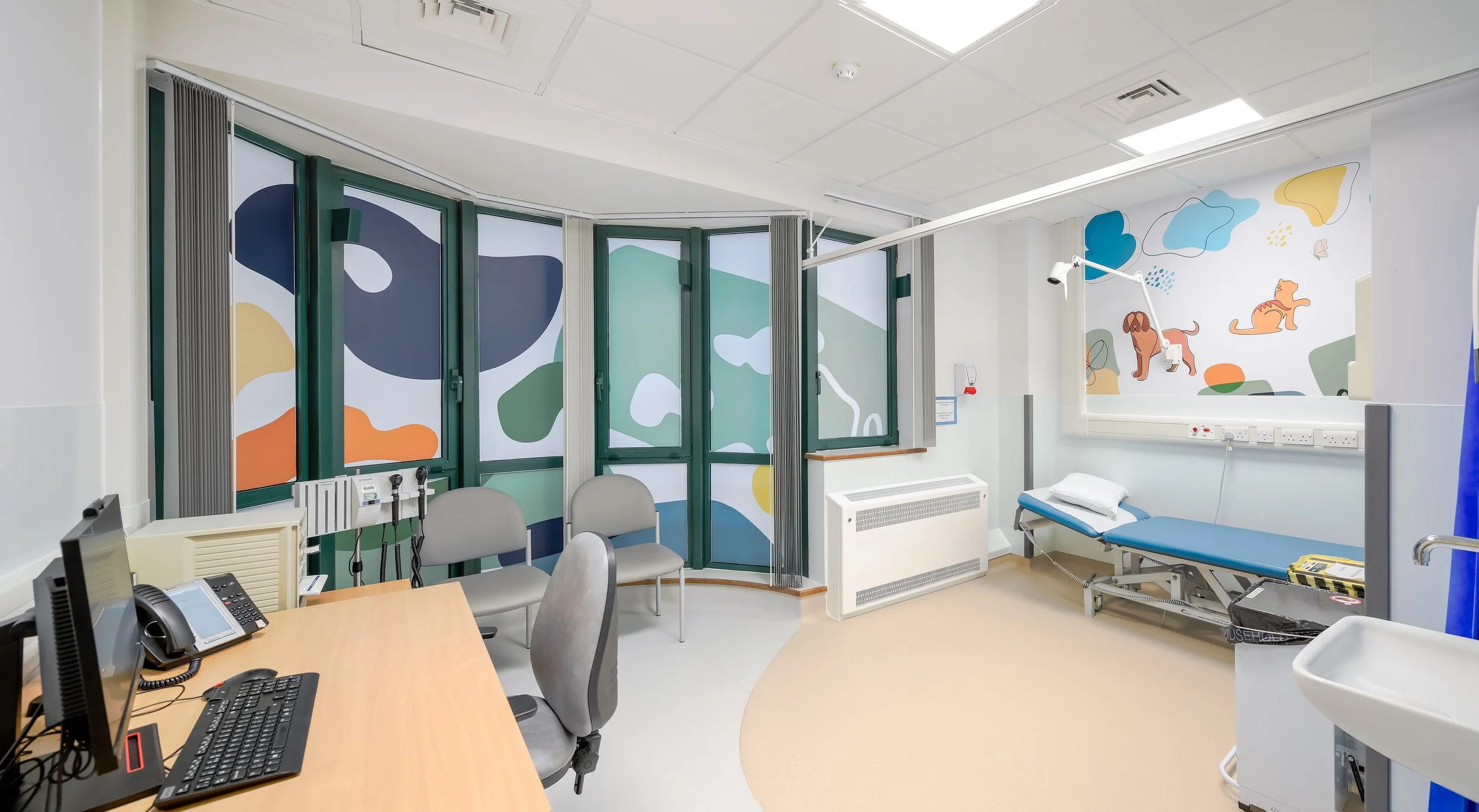
2024 - London UK
Ashford Hospital Paediatric
Floyd Slaski Architects were commissioned by the Ashford & St. Peter’s Hospitals NHS Foundation Trust to reimagine and redesign the Paediatric Outpatient Department at Ashford Hospital. This project transformed a former bariatric ward into a vibrant, child-friendly space that enhances the hospital experience for young patients and their families.
The design was driven by a desire to create an environment that is both welcoming and calming, aimed at reducing the anxiety often associated with hospital visits. The team placed a strong emphasis on neurodiverse-inclusive design, ensuring the space accommodates a wide range of sensory needs. By incorporating biophilic elements, such as natural materials and a soothing color palette, the environment promotes a sense of well-being and relaxation.
A unique feature of the renovation is the playful approach to wayfinding. Rather than traditional signage, children are guided through the space by animal characters, making navigation fun and interactive. This system helps reduce stress and makes the hospital experience more engaging for young patients. Consultation rooms feature distinct blue flooring, while doors are color-coded, with yellow for consulting rooms, mint for toilets, and oak-veneered doors for staff areas.
The project also involved close collaboration with clinicians, hospital staff, and community stakeholders to ensure that the design meets the needs of both staff and patients. This collaborative approach helped refine the final design, ensuring it was not only visually appealing but also highly functional and aligned with the hospital’s operational requirements.
Sustainability was another core consideration throughout the project. By using durable materials and energy-efficient systems, the design minimizes environmental impact while ensuring a high standard of infection control and long-term usability.
Overall, the Ashford Hospital Paediatric Outpatient Department is a testament to thoughtful, patient-centered design that balances the technical demands of a healthcare facility with the emotional needs of its youngest users. The result is a space that fosters healing, supports staff, and creates a welcoming environment for children and their families.
Contract Completion
2024
Contract Value
£5 million
Roles
Architect
Lead Designer
Client






















