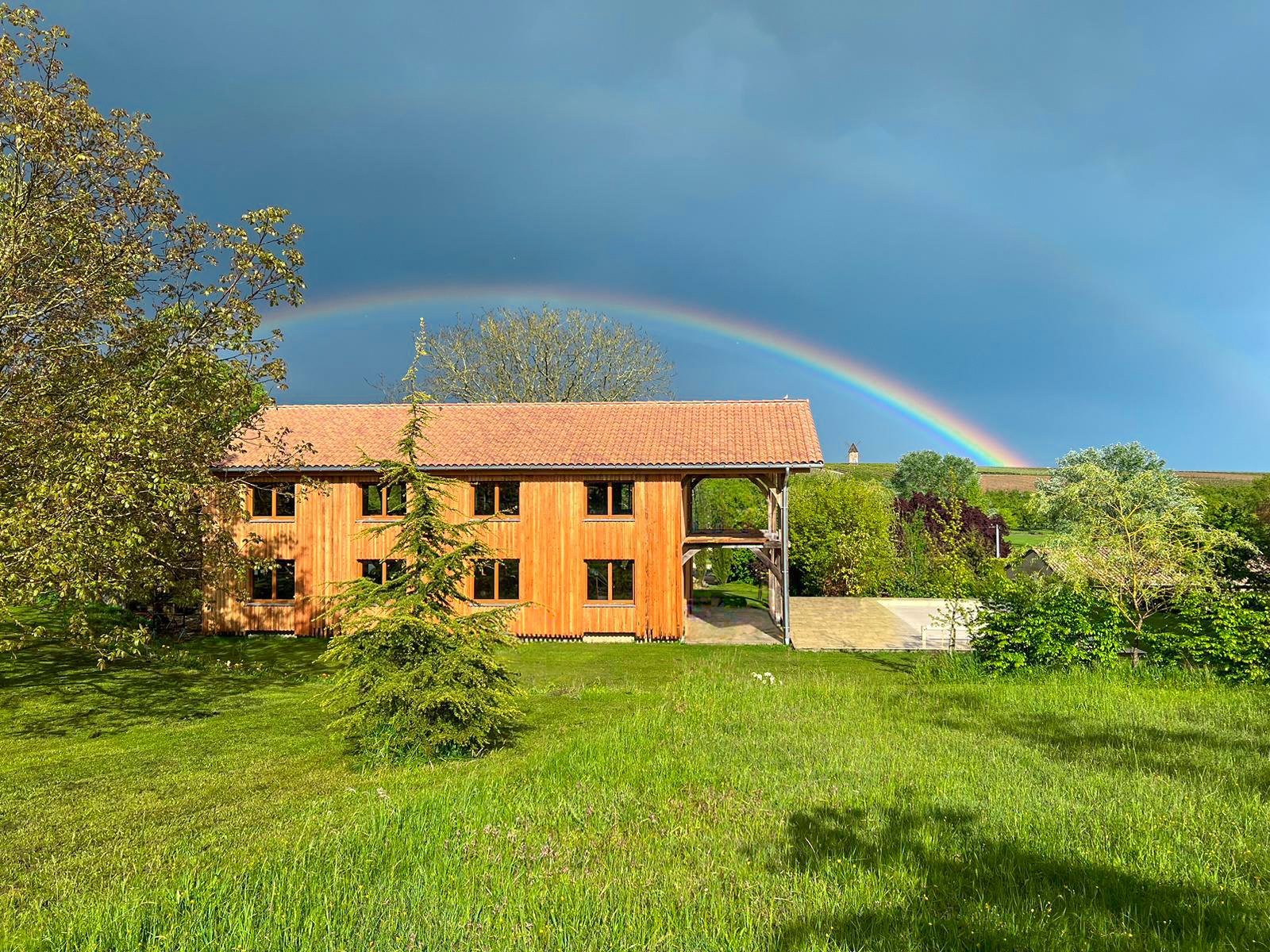
2024- Villeneuve de Duras France
Timber Framed House Villeneuve de Duras France
Built on the former site of a 200m² “séchoir à tabac” the house respects the industrialised approach adopted by farmers when building the tobacco drying barns that used to be found throughout the Lot et Garonne. The structure is a mixture of pine internally, with green oak where exposed externally. Cladding is in French larch and the insulation to walls and roof is a minimum 300mm wood fibre. The plan is based on a 3.5 x 4.5m grid with an open plan ground floor and a mezzanine above with 3 bedrooms, an atrium and an open lounge. Passivhaus principles have been used throughout including heat recovery ventilation and triple glazing. Rainwater harvesting is via a 10,000 litre tank buried in the garden and the south facing veranda and roof overhang shields the house from the worst of the midday sun.
Contract Completion
Scheduled for 2025
Contract Value
Undisclosed
Roles
Architect & Lead Designer
Client
Private















