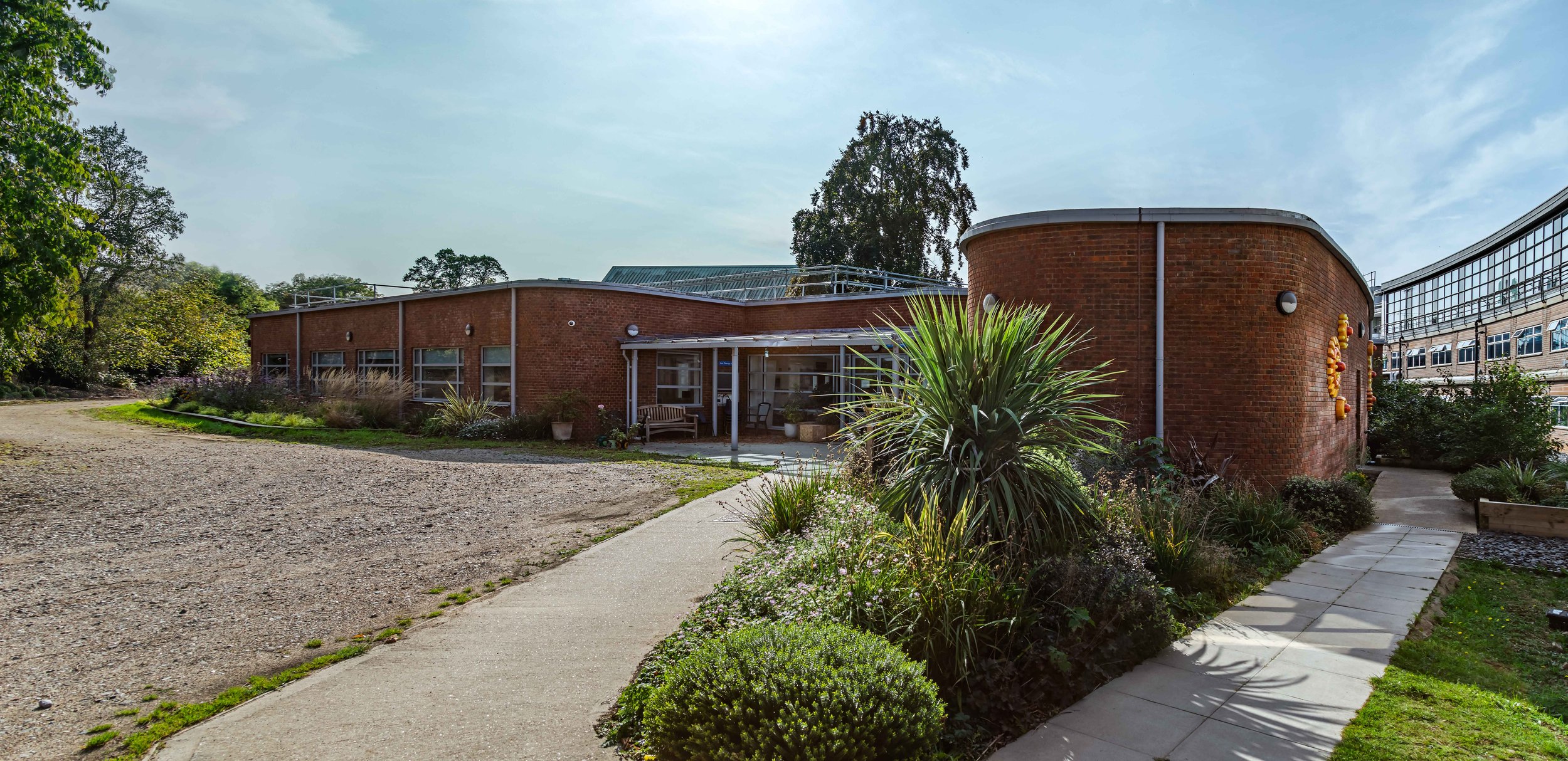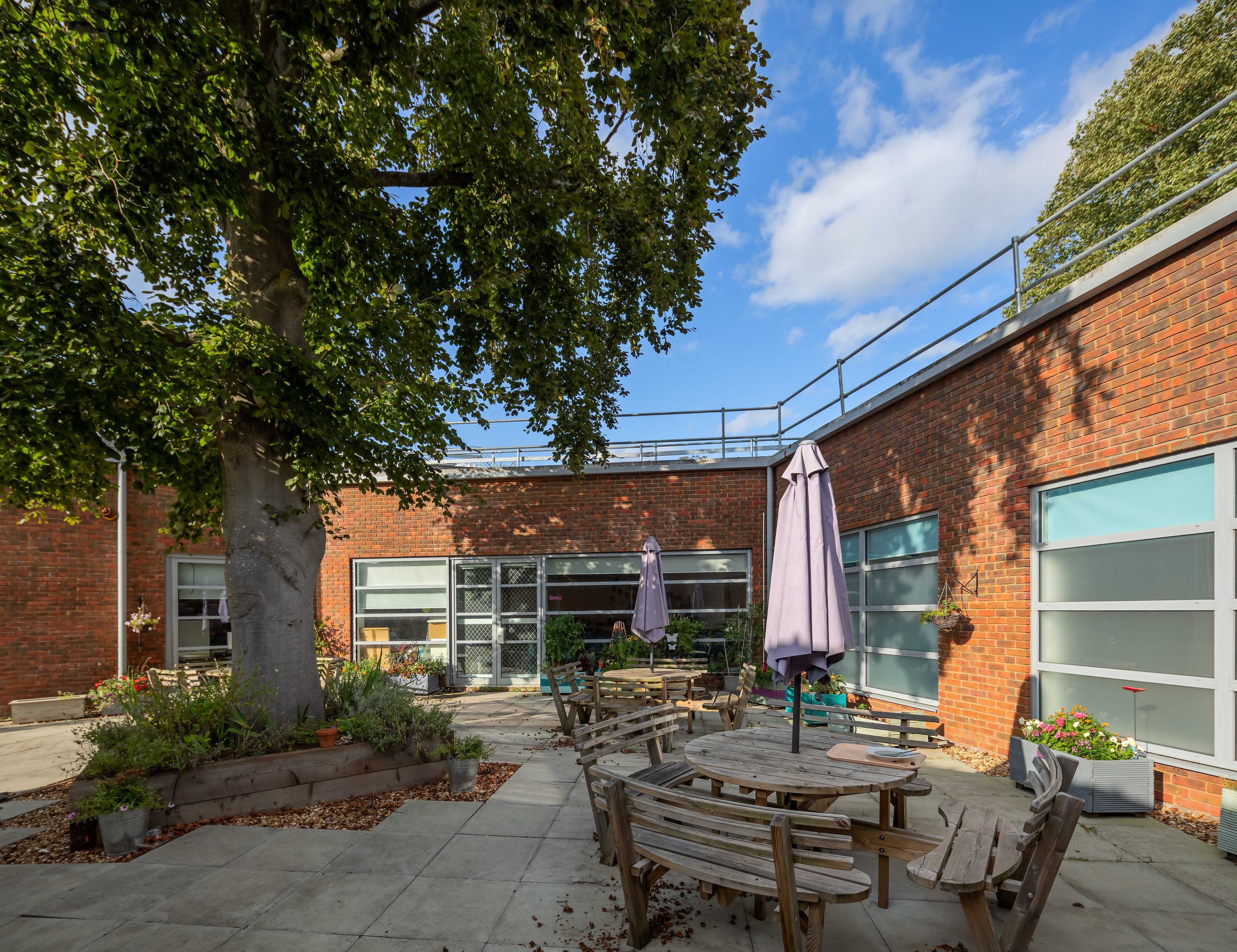
2018 - London UK
Royal Brompton&Harefield ITU Expansion & New MRI/CT Suite
Floyd Slaski’s commission to provide an extension to the hospital’s ITU, additional staff facilities and an imaging centre was originally seen as three separate buildings. It soon became clear, however, that the spaces would relate to each other in such a way that combining the three different uses in one linked building gave the optimum solution. A breakdown of the spaces follows:
1. A single storey unit that expands the existing ITU department comprising six enclosed intensive care bed spaces with additional nursing facilities.
2. An MRI/CT Suite providing state of the art imaging services to both inpatients and outpatients. The suite has waiting and changing areas, procedure rooms and an image reporting base.
3. A staff facilities area providing a staff common room, larger changing rooms, WCs and showers for staff. A large lobby provides space for staff to enter the building from the east and for some ITU patients to be taken outside for solar therapy. The ITU expansion links directly to the existing ITU department and is also accessible from the new imaging centre.
Contract Completion
2018
Contract Value
£4 million
Roles
Lead Consultant
Architect
Interior Designer
Contract Administrator
Client











