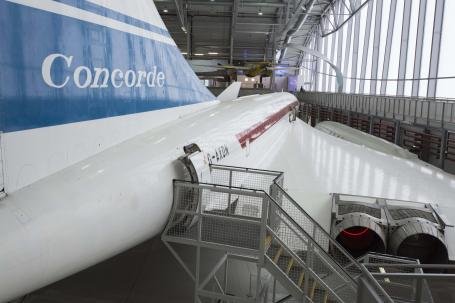
2005 - Duxford UK
Hal Jones - Previous Practice
Imperial War Museum Duxford
The project brief required that the new hangar was to double in floor area and, as part of the envi-ronmental objectives, that the existing structure be re-used within the new. Side extensions to the existing structure create smaller scale gallery exhibition areas, educational rooms for visiting schools and corporate conference facilities look down over the main exhibition areas. Following investigation, the existing structure found to be over designed for its original purpose, allowing the potential for aircraft to be suspended within the air space. New structure creates an extension to the south to form a new conservation facility intended to create a ‘live’ visitor attraction. Environmental design was a key requirement - creating an environment suitable for the conserva-tion of aircraft within a large volume within low energy target levels. Natural daylight with solar control, photovoltaic panels and natural ventilation utilising the convection available within the large volume space were all rigorously studied.
Responsibility for this project was from stage C to Stage E completion, before the project was put on hold. Now due for completion in 2005.
Contract Completion
2005
Contract Value
£15 million
Role
Project Designer
Project Architect








