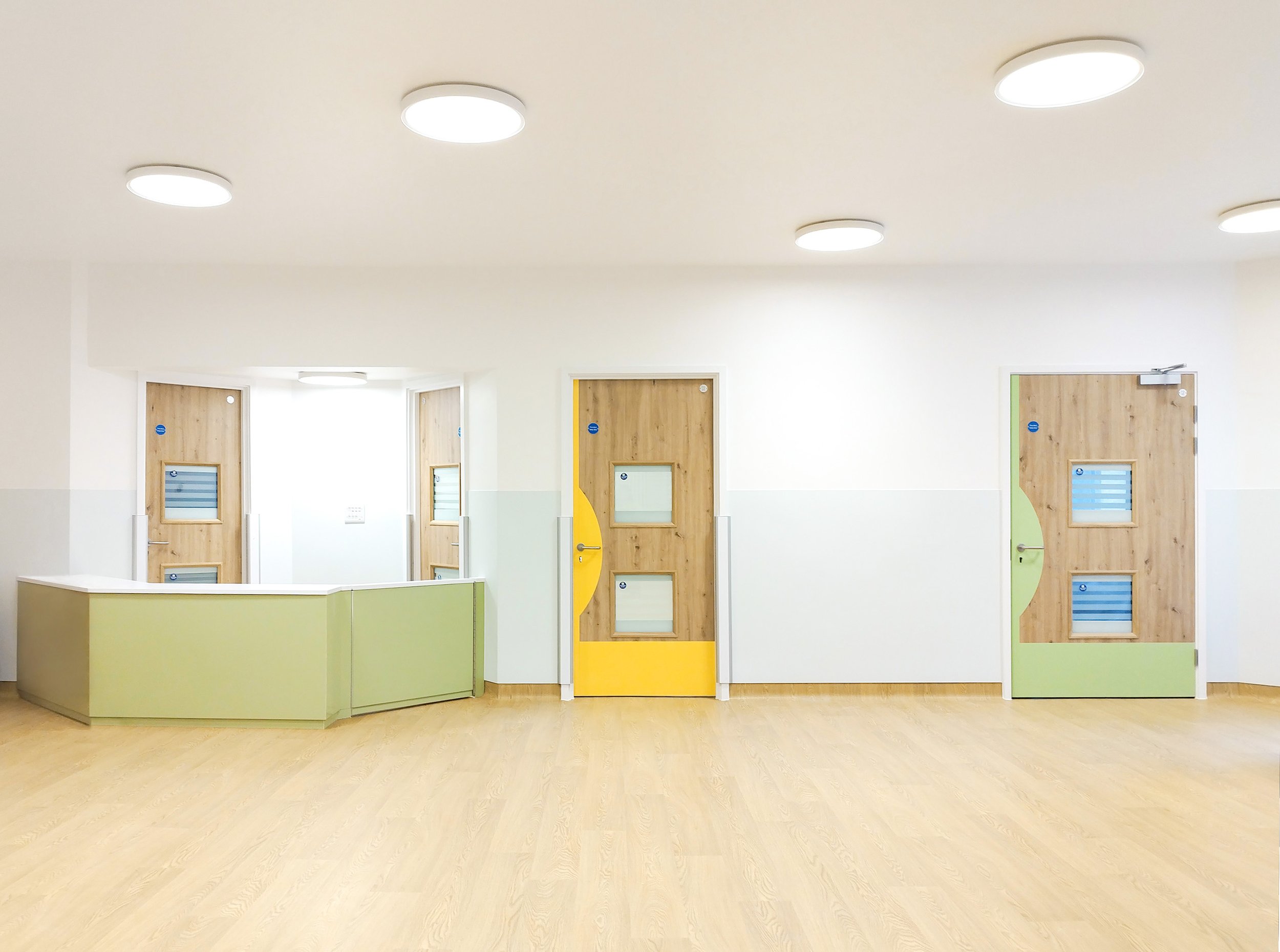
07 September 2023
Wellesley opening
After working closely with stakeholders to create a ‘homely’ environment where patient classification, light strategy, colours, soft furnishings and sensitive detailing were carefully considered in the project, we are very excited to see the project come to life, from vision to reality!
Wellesley Ward is part of clinical group Specialist Services (SS) at the Royal Hospital for Neuro-disability and currently has mixed sex patients with different levels of challenging behaviour. Patients are accommodated in 13 single bedrooms located in two wings with communal sanitary facilities and two dayrooms, with no direct outdoor access.
The project involves the refurbishment of the ward with remodelling of the ancillary spaces within the project demise including the addition of a sensory/quiet room.
Residents typically stay 3 to 6 months minimum and for some it is a permanent home. The new refurbishment design aimed to give a homely, well-being, non-clinical feel.
Some of the main features to achieve a homely design were:
· Natural light: Maximizing access to natural light to create a positive impact on mood, attention, and overall well-being. Easy access to large windows and open layouts can help bring in ample daylight.
· Adjustable lighting: Providing the ability to control the intensity, colour temperature, and direction of artificial lighting to accommodate individual preferences and sensory sensitivities.
· Neutral walls: Opting for neutral wall colours to minimize overstimulation, providing a calm and grounding backdrop.
· Accent colours: Introducing area of colour, strategically placed as accents, to add visual interest without overwhelming sensory systems.
· Visual boundaries: Colours were used to delineate different areas within the ward, providing a sense of visual organization and aiding in orientation for individuals with spatial difficulties. A colour coding was created to reflect patient areas and staff only areas.
· Soft furnishings play a vital role in enhancing comfort, reducing sensory overload, and creating inviting spaces. Careful consideration on the texture and the cleanability of the seating have been given.
· Flexibility: Providing flexible seating options, like modular furniture, allows individuals to choose a seating position that suits their sensory needs and comfort preferences.
· Eliminate sensory triggers: we have minimised potential triggers, such as glare from reflective surfaces or harsh materials, to help create a more calming and harmonious environment.
By incorporating these design principles into the ward, we create inclusive environments that cater to the specific needs of individuals with different neurological profiles. Sensitive detailing allowed us to create a welcoming and calming environment, and promote a sense of well-being for all individuals, regardless of their neuro-diversity. By embracing diversity in design, we foster an inclusive society that celebrates and supports everyone's unique strengths and perspectives.

