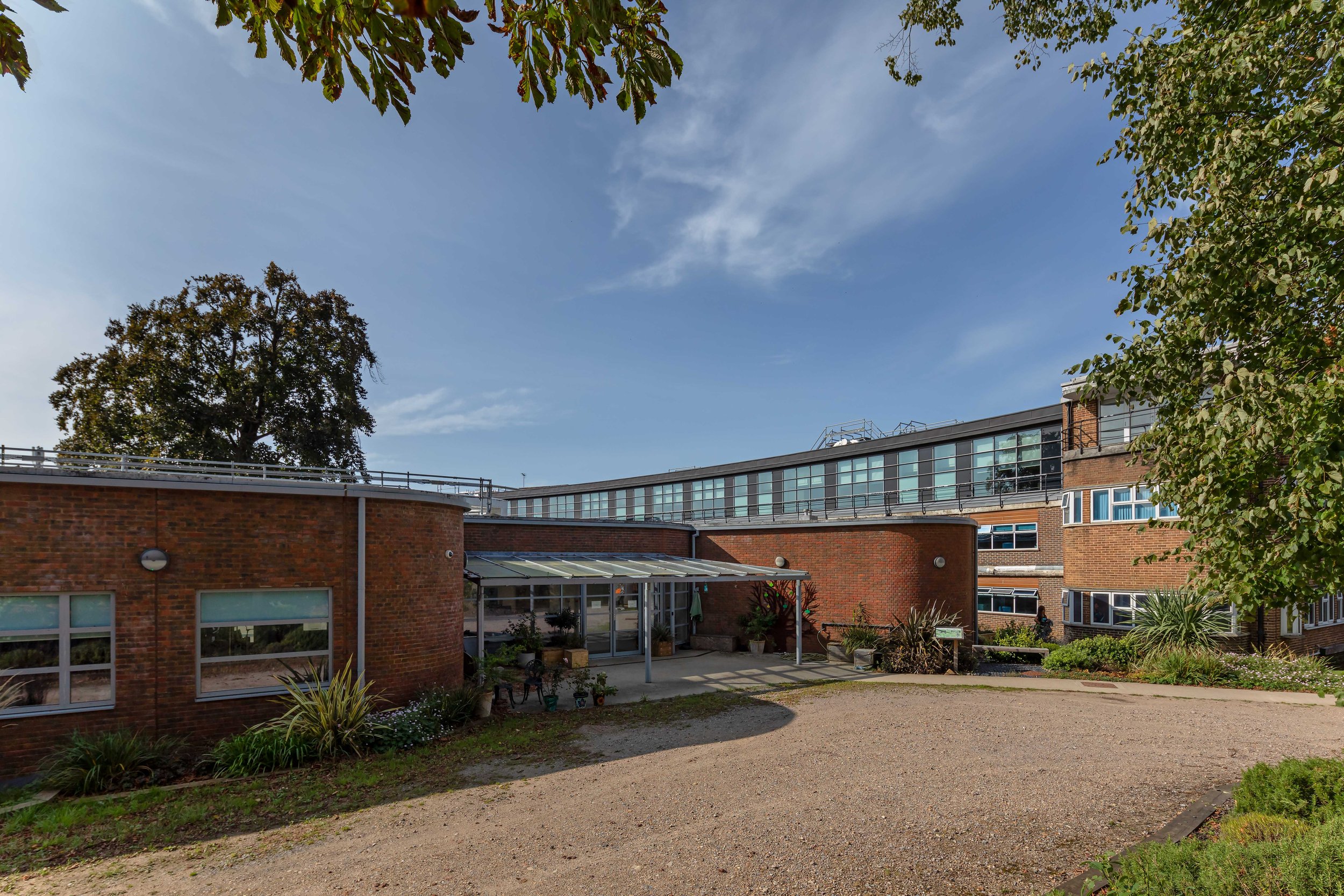
2018 - London UK
Harefield Hospital Private Patient Ward
Having worked at Harefield Hospital on a variety of projects Floyd Slaski won a design competition to provide a 20 bed private patient ward on the curved second floor of the locally listed main building. The ward comprises 16 single bedded rooms with ensuite facilities, an associated 4 bedded HDU, nursing facilities, full ward kitchen, visitor waiting, staff changing and recreational areas and administrative offices.
By utilising the existing layout we were able to retain the existing north facing corridor which links all the accommodation to three staircases and a central bed lift and to extend on to the south facing balconies. This means that the utility rooms are located in hubs off the main corridor to the north whilst each bedroom has full uninterrupted views to the south.
Contract Completion
2018
Contract Value
£4 million
Roles
Lead Consultant
Architect
Contract Administrator
Client









