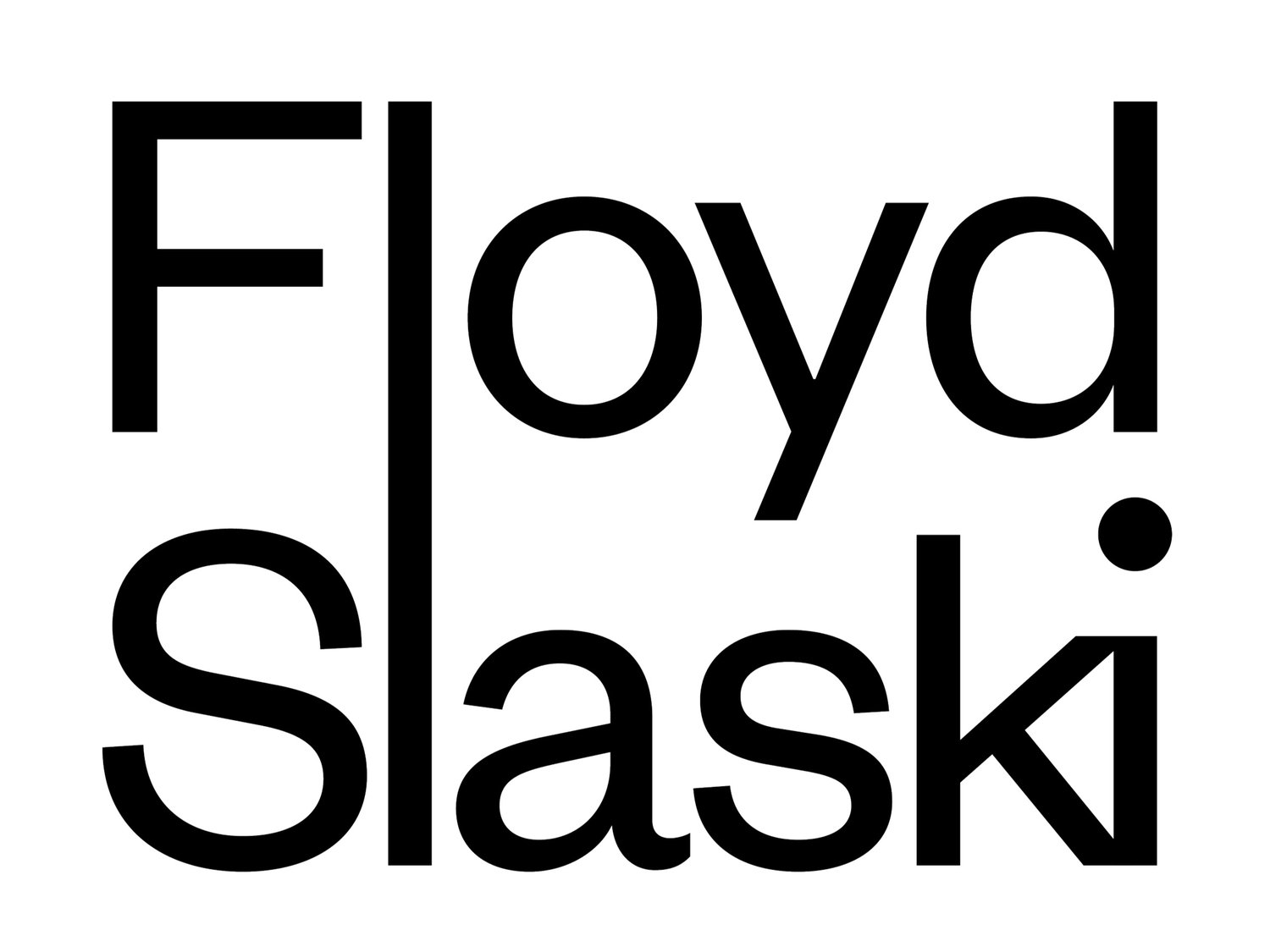
2020 - London UK
Navnat Community Centre Dining Hall
The Navnat Centre is a charity run community centre which consists of function halls, a kitchen and dining room, car park, a sports field and tennis courts. The £1 million construction value proposal is to infill a terrace/garden area to the rear of the community centre, in order to create a grand new dining hall and a paved terrace overlooking the main garden, sports fields and wildlife reserve beyond. The double height large span structure will incorporate timber glue-lam trusses and be flooded with daylight.
Contract Completion
2020
Contract Value
£1.5 million
Roles
Build Architect
Lead Designer
Client











